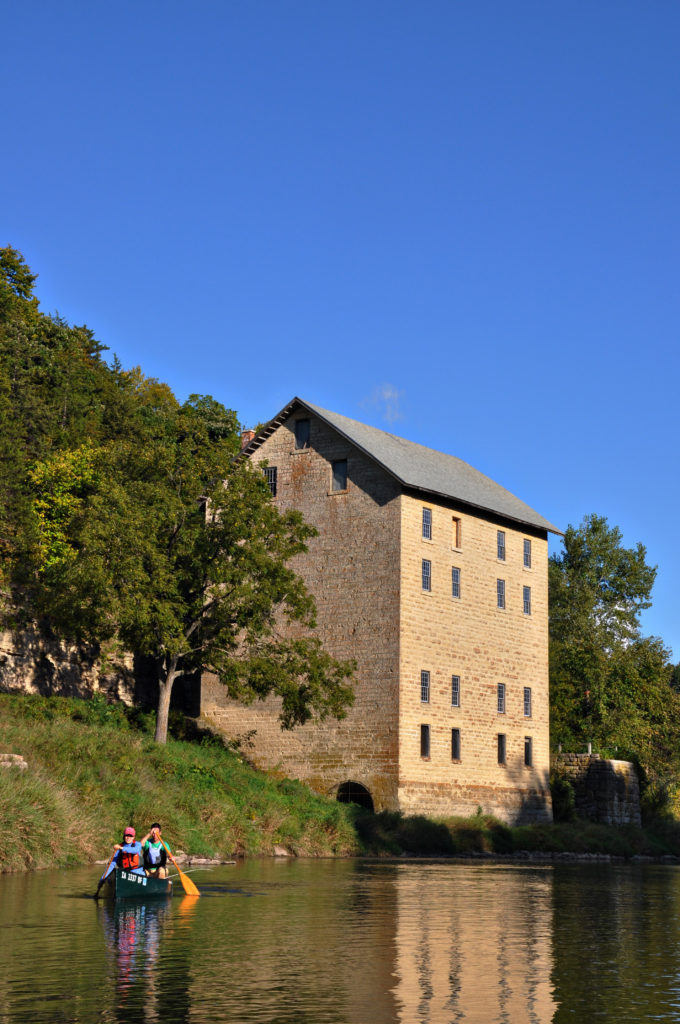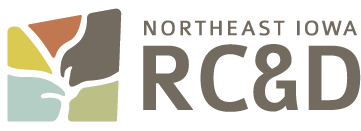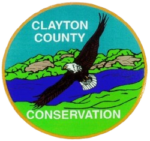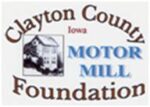Interpretive Master Plan for Motor Mill Historic Site
Project Overview
Nestled along the banks of the Turkey River, the six-story Motor Mill is believed to be the tallest structure of its kind in the Midwest and was constructed out of stone quarried from the surrounding hillsides in 1869. The larger 155-acre Motor Mill site includes additional historic structures, a replica of the 1899 pin-and-truss bridge, several miles of hiking trails, a campground, and access to the Turkey River.
Northeast Iowa RC&D worked closely with Clayton County Conservation Board staff, the Motor Mill Foundation volunteer advisory committee, and other stakeholders to develop an Interpretive Master Plan with the goal of making Motor Mill Historic Site a local, regional, and national destination by creating more accessible on-site interpretive opportunities, expanding educational resources, and incorporating appropriate digital interpretation techniques.
Development of the Interpretive Master Plan required not only understanding Motor Mill’s unique place in the agricultural history of Clayton County and Northeast Iowa, but also its present role as a tourism destination and the current interpretive, staffing, environmental, and maintenance challenges it faces. The Mill infrastructure is a central historic resource at the Site, but there is increasing public interest in celebrating the Site’s stunning scenic beauty and recreational opportunities. Providing a quality interpretive experience for such diverse audiences is complicated by the site’s remote location without cell service, the understandably limited capacity of staff and volunteers, and the tendency of the Turkey River to flood the site and buildings alike.
Through site visits, listening sessions, research, and stakeholder meetings, Northeast Iowa RC&D developed an Interpretive Master Plan that lays out a framework for creating a thematic, meaningful, and engaging experience for visitors to Motor Mill and serves as a guide for the future planning, funding, and development of interpretive programs and resources at Motor Mill.
Components of the final plan included
-
- a detailed inventory and map of existing interpretive resources and elements
- a new logo and unified branding and marketing guidelines
- a central interpretive theme, sub-themes, and key messages for creating thematic, relevant, and purposeful interpretation across the entire site
- exhibit plans, layouts, perspective drawings, and narrative descriptions for interior and exterior static interpretive exhibits and elements, as well as a framework for development of self-guided audio tours and guided interpretive tours
- estimated costs for development of proposed ideas and an overview of potential funding sources
Project Funders and Partners
Project Photos
[ngg src=”galleries” ids=”19″ display=”basic_thumbnail”]





